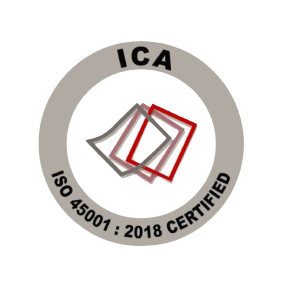Projects
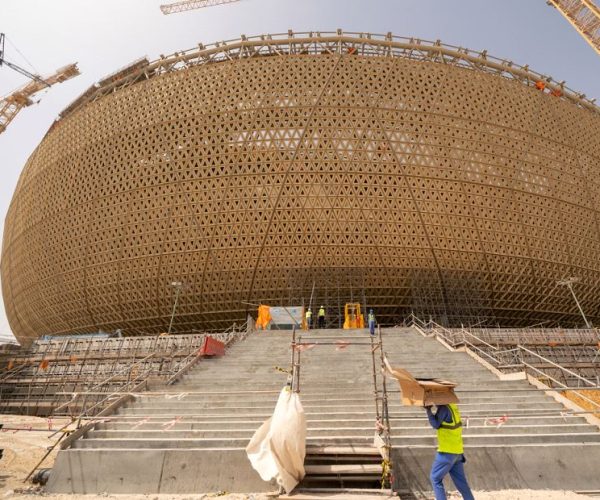
Lusail Stadium
The showpiece finale of the FIFA World Cup 2022 requires nothing less than a showpiece stadium and this is evident throughout the design of this magnificent structure. A celebration of culture created by replicating the characteristics of the fanar lantern is brought to life by the interplay of light and shadows which dominate the visual aesthetics for the viewer.
Humbly including decorative motifs of designs seen on Arab pieces of art and traditional household items such as bowls, Lusail Stadium is recognition of Qatar’s past combing with its future. Well connected by the newly operated Doha Metro, the stadium sits 15km north of central Doha in the newly formed city of Lusail and places much emphasis on Qatar’s ambitions to move to a more sustainable, greener future.
Work undertaken:
- Full 3D As-Built Survey of the aluminium panels with full, comprehensive report and AutoCAD drawings.
- Checking primary panel set aligns with the model.
- Set out brackets required for site wielding to primary steel.
- Submit survey report for survey control point.
- Transference of datum as required.
- Survey all necessary test or calibration for all survey equipment.
Mall of Qatar
Mall of Qatar is a new 4,176,000 square foot shopping center currently under construction in Qatar. Situated adjacent to a FIFA 2022 World Cup stadium, Mall of Qatar will have over 1,750,000 square feet of retail leasable space on 3 levels in addition to underground and surface parking for 7,000 cars.
An award-winning team of international designers, architects, leasing, contractors and building professionals worked hard to deliver the mall in good time and, at full strength, Mall of Qatar can be expected to receive an estimated 20 million customers anticipated annually.
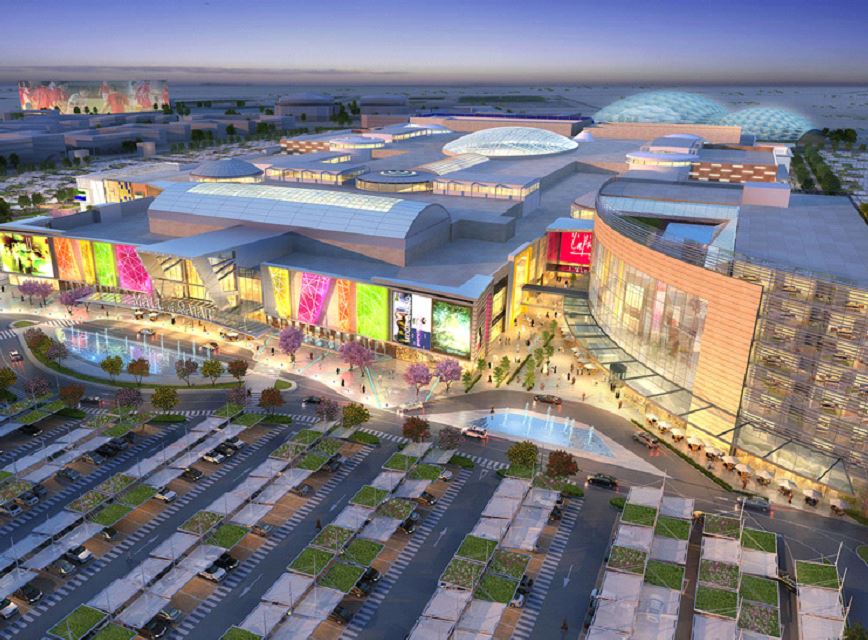
Work undertaken:
- Performing joint surveys with Principal Contractor Surveyors KCT
- Performing joint surveys with consultants.
- Application and adaptation of complex calculations from design team
- Provide real-time solutions for myriad issue ad hoc.
- Attending meetings on behalf of contractor to discuss technical survey issues.
- Setting-Out base points on angled disks for bracket installation
- Transference of datum wherever necessary
- As-Built Surveys of steel structures and glass panels for skylight
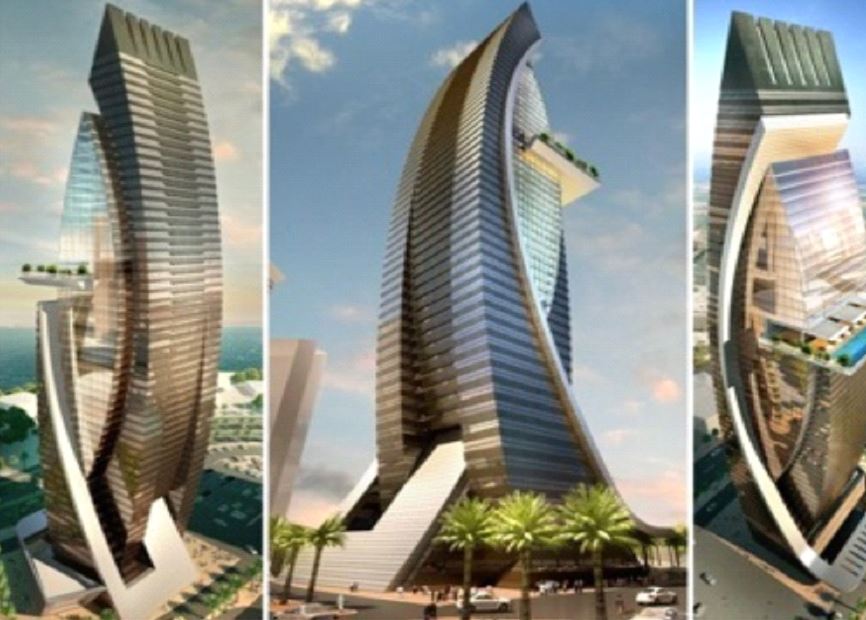
J W Marriott
A visual delight, the new J. W Marriott hotel is a skyscraper built on the north side of Doha’s corniche in West Bay, furthering the hotel giant’s legendary status in five-star, luxury hotels.
Covering a built area of 120.000 square meters the building will reach 53 floors tower in including 297 hotel rooms, 120 serviced apartments, 10 F&B outlets, indoor & outdoor cantilever swimming pool. Expected to be a highly popular location, this hotel will also provide for great leisure and business events in their ballrooms and function rooms.
Work undertaken:
- Management and direction of all other Harinsa Survey Teams on the project
- Performing joint surveys with consultants.
- Application and adaptation of complex calculations from design team
- Provide real-time solutions for myriad issue ad hoc.
- Attending meetings on behalf of contractor to discuss technical survey issues.
- Check existing Control Station Network for accuracy and expand it.
- As-Built Surveys of Pre- and Post-Pour Concrete.
- Transference of datum wherever necessary.
- Setting-Out base points for bracket installation.
- As-Built Surveys of steel structures and façade.
Al Janoub (Al Wakra) Stadium
Located approximately fifteen kilometers south of Doha, Al Wakrah has served as a vital commercial port and a gateway to the capital throughout Qatar’s history. Al Wakrah’s tradition is reflected in the stadium design, which captures the essence of the traditional dhow, an Arabian pearl fishing boat.
The design of the stadium and the development of an approx. 585,000 m2 precinct area surrounding it will embrace the cultural heritage of Al Wakrah and the adjacent historical settlement of Al Wukair.
The stadium will have a gross capacity of 40,000. The top-tiers of the stadium will be modular, allowing the stadium’s capacity to be lowered to 20,000.
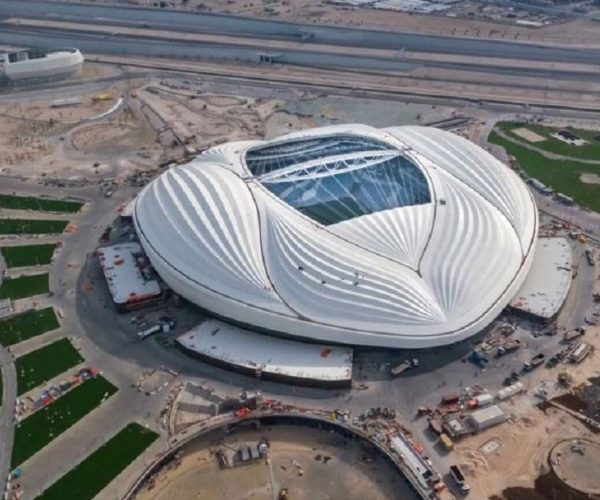
Work undertaken:
- Checking primary steel set aligns with the model
- Set out brackets required for site wielding to primary steel
- Create As-Built survey reports, where necessary.
- Submit survey report for survey control point.
- Transference of datum as required.
- Survey all necessary test or calibration for all survey equipment.
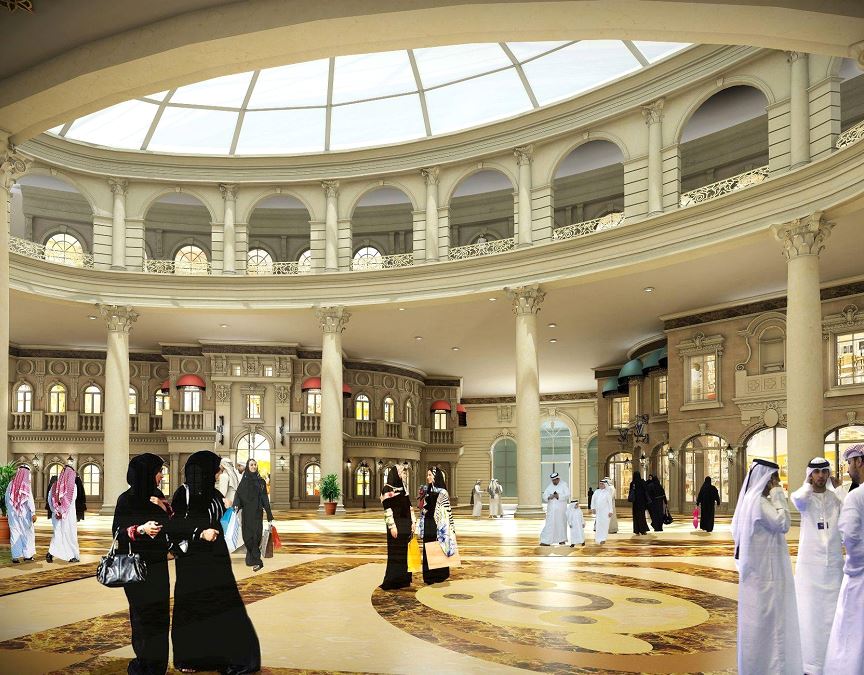
Place Vendome Mall
Place Vendôme is an upcoming multibillion Qatari Riyal mixed-use development underway in Qatar’s emerging Lusail City. The project broke ground on March 17, 2014 and is soon slated for opening. The 1,000,000m² development will host two five-star luxury hotels, serviced apartments, a mall featuring up to 600 different retail outlets with an exclusively luxurious wing dedicated to top designer labels, and a central entertainment component showcasing constant attractions. The two five-star luxury hotels and serviced apartments’ complex will be operated by Le Meridien Lusail and the Luxury Collection Hotel.
National Museum of Qatar
A simply spectacular museum, encompassing the very best of Qatari culture, with a celebration of modern architecture, the new National Museum of Qatar is a jewel in the crown of legendary architect, Jean Nouvel.
The instantly recognizable building is inspired by the desert rose, a highly prized, symbolic feature of Qatari identity. The engineering is a complex yet beautiful marriage of large, interlocking discs creating cavities to prevent visitors from the high temperatures. Covering an area of over 430,000 sq. ft, the museum includes the original 20th century palace of Sheikh Abdullah Bin Jassim Al Thani and provides visitors with a marvellous collection of artifacts from Qatar’s rich history, from desert to the sea.
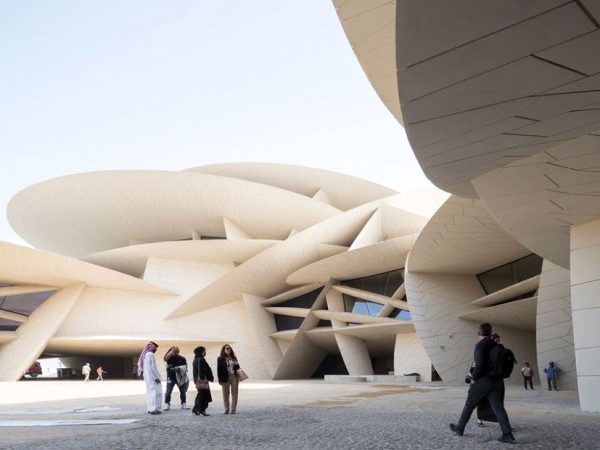
Work undertaken:
- Performing joint surveys with Consultants Hill International.
- Application and adaptation of complex calculations from design team.
- Provide real-time solutions for myriad issue ad hoc.
- Attending meetings on behalf of contractor to discuss technical survey issues.
- Setting-Out base points on angled disks for bracket installation.
- Transference of datum wherever necessary.
- As-Built Surveys of Steel Structures, Glass Panels and FRC panels.
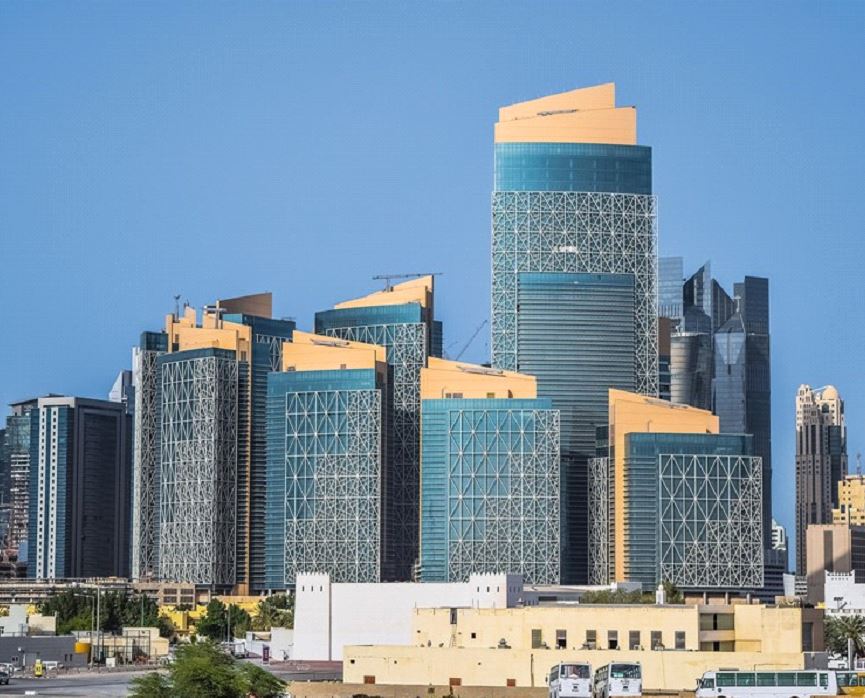
QP District
One of the largest, most symbolic projects as you enter West Bay Doha is without doubt the mouthwatering QP District. This multiple purpose network includes the construction of nine office towers ranging in height from 21 to 52 stories, a five-star business hotel with 371 rooms, restaurants, a conference center, and a large retail shopping area which is accentuated by other amenities. The project site is approximately 693,400 square meters, with 345,000 square meters of offices, 9,250 square meters of retail space, a 65,300 square meter hotel complex, an 8,000 square meter Prayer Hall, and 263,600 square meters are allocated for additional structures.
Work undertaken:
- Performing joint surveys with Consultants KEO International Consultants.
- Attending meetings on behalf of contractor to discuss technical survey issues.
- Setting-Out base points on concrete slab and steel for bracket installation.
- Transference of datum to each level.
- As-Built Surveys of concrete and steel structures.
- Monitoring bracket and panel position.
Ras Abu Aboud Stadium
One of the key factors in Qatar being awarded the FIFA World Cup 2022 was the nation’s progressive outlook in terms of infrastructure, sustainability, and regeneration. In this respect, Ras Abu Aboud Stadium can be seen as one of the highlights of such an outlook. Located just 5km from Hamad International Airport, Ras Abu Aboud Stadium is in a prime, sea facing location, and has been built on land previously used for heavy industry. The regenerated area will now be home to a world class sports arena, which brings alongside it many other commercial opportunities. A key feature of the stadium is its innovative design, having been constructed by modular building blocks and shipping containers which will be dismantled and repurposed after the world cup.
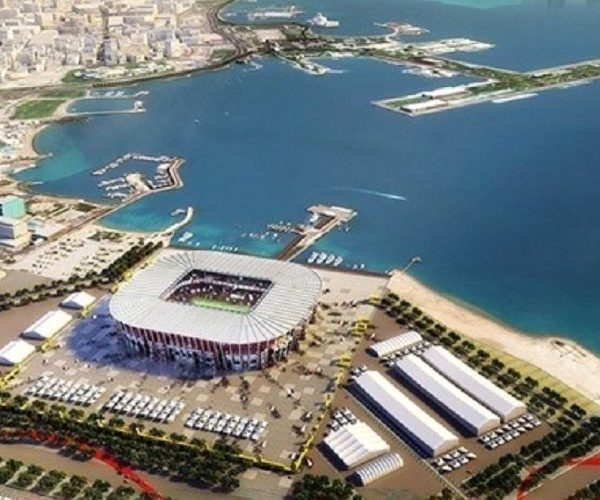
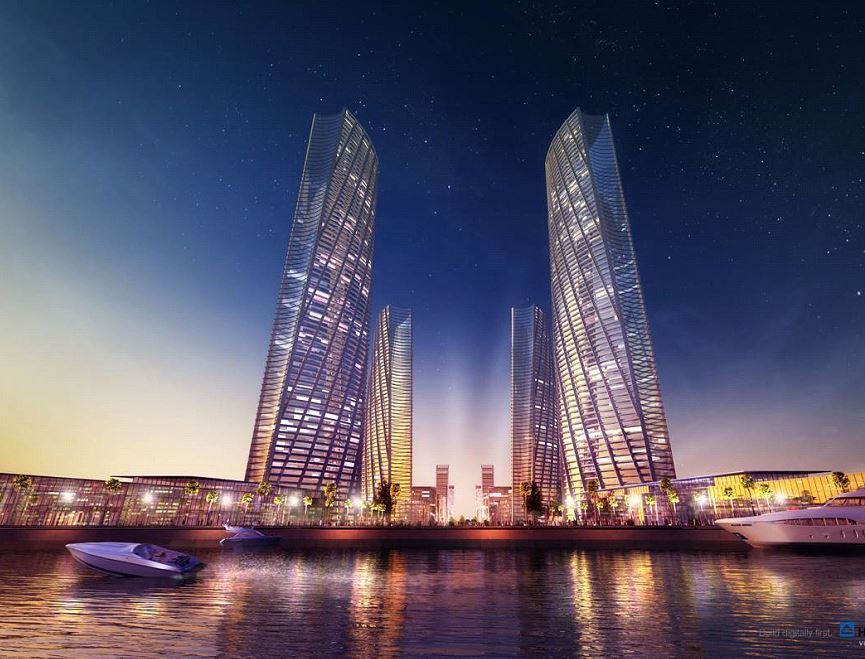
Lusail plaza tower
Proposed to be among the most iconic commercial high-rise towers in Qatar, Lusail Plaza Towers will set a benchmark for future high-rise developments in Qatar. Lusail, a brand-new city situated just north of Doha, is a parade of excellence and modernity throughout, with Lusail Plaza Towers being the tallest in the country. Acting like a gateway to the city of Lusail, two towers reach 70 stories and with two more at 50 stories, covering a total GFA of 660,000 sq. m (excluding landscape area) and 13,150 car park spaces.
The project is set in 4 separate adjacent plots. Each plot accommodates a super tall tower and podium area with 3 to 4 low rise buildings on each podium.
Work undertaken:
- Liaising with the client site management team to evaluate surveying tasks required.
- Inform of delays and/or potential delays.
- Transfer control points for all Surveyors in towers and podiums.
- Monitoring and settlement for slabs in tower areas and podium.
- Checking primary steel set aligns with the model.
- Taking As=Built between retaining wall and sharing wall for backfilling.
- Set out brackets required for site wielding to primary steel.
- Create As-Built survey reports, where necessary.
- Submit survey report for survey control point.
- Transference of datum as required.
Msheireb Downtown
The downtown Msheireb project is perhaps the most ambitious and aspirational project across Qatar as it became the world’s first sustainable downtown regeneration project. Located in the heart of the old commercial district, Msheireb is an ode to Qatari culture and heritage whilst integrating the very best of modern sustainable, engineering. Perfectly nestled among the bustling crowds of the city, the project adheres to the strictest of building standards and its presence will set a benchmark for future developments around the world. A more energy efficient location such as Msheireb inspires a greater street culture, with an emphasis on walking, or even taking the tram, over driving. With a wealth of Cafes, restaurant, shops, and leisure options, this is the perfect location for the many residents of Msheireb, as well as the thousands of visitors who flock towards its attractions.
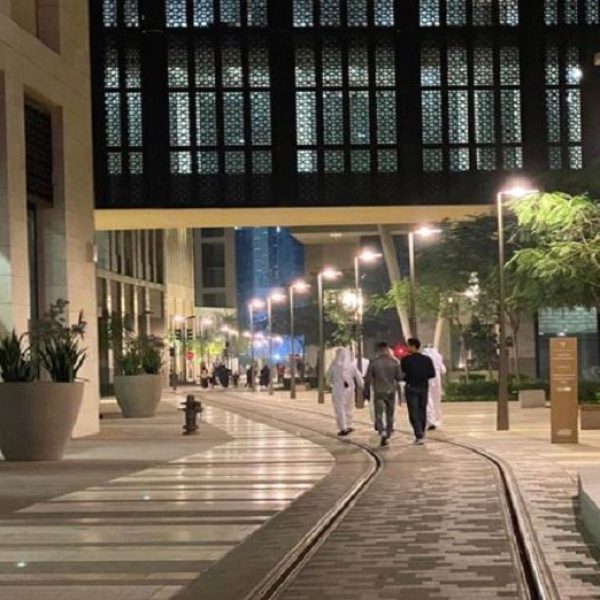
Work undertaken:
- Performing joint surveys with Principal Contractor Surveyors KCT.
- Performing joint surveys with Consultants.
- Application and adaptation of complex calculations from design team.
- Provide real-time solutions for myriad issue ad hoc.
- Attending meetings on behalf of contractor to discuss technical survey issues.
- Setting-Out base points on angled disks for bracket installation.
- Transference of datum wherever necessary.
- As-Built Surveys of steel structures and glass panels for skylight.
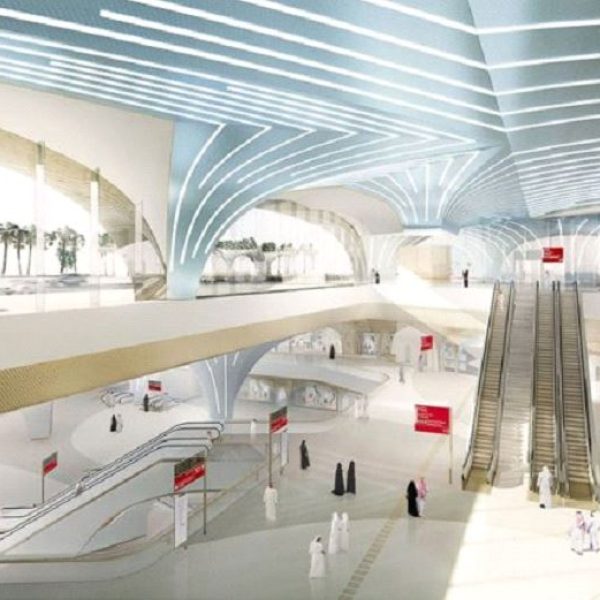
Doha Metro
A truly iconic moment in the history of the State of Qatar, the Doha Metro project is as vital as it is game-changing. A much needed addition to the Qatari transport network, the Doha Metro will facilitate smooth travel for the many hundreds of thousands of daily commuters to provide a greater flow of people from all of the key commercial and residential hubs across the country. A state-of-the-art best in class project, the Metro will provide a seamless passenger experience, predominantly underground and provide a backbone for future development in the nation. Essential for the tourist experience, Doha Metro will be more than a transport hub for FIFA World Cup 2022 tourists as it will serve Qatari communities for many years to come.
Built in two phases, it primarily commenced with the construction of the main three lines, (Gold, Red and Green) with 37 Stations across the network. Already up and running since 2020, future upgrades and expansions are already in the pipeline as Qatar seeks to decrease road traffic and ensure more efficient travelling from one point to another. The unique design is based on Qatari heritage, with the outstanding features being the Bedouin style tents.
Work undertaken:
- Liaise with the Site Engineer to perform surveying tasks required.
- Inform of delays and/or potential delays.
- Providing Setting-Out points for the floors and shelters.
- Performing joint surveys with consultants.
- Attending meetings on behalf of contractor to discuss technical survey issue.
- As-Built surveys of concrete and steel structures.
- Monitoring bracket and panel position.
- Setting-Out base points on angled disks for bracket.
- As-Built Surveys of Steel Structures.


